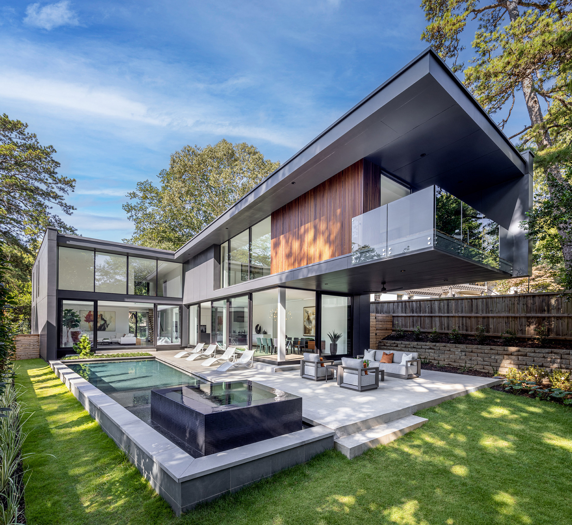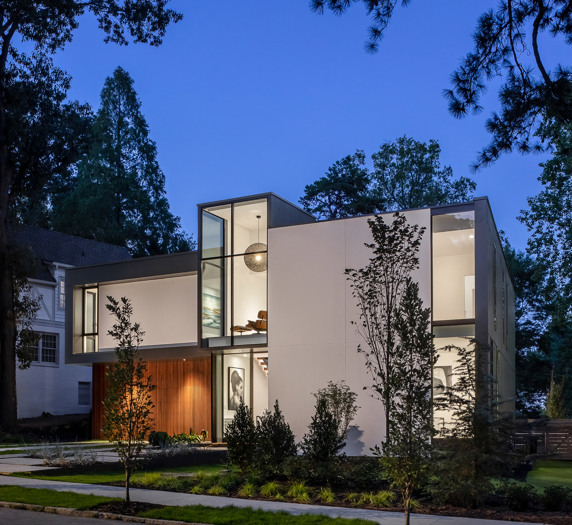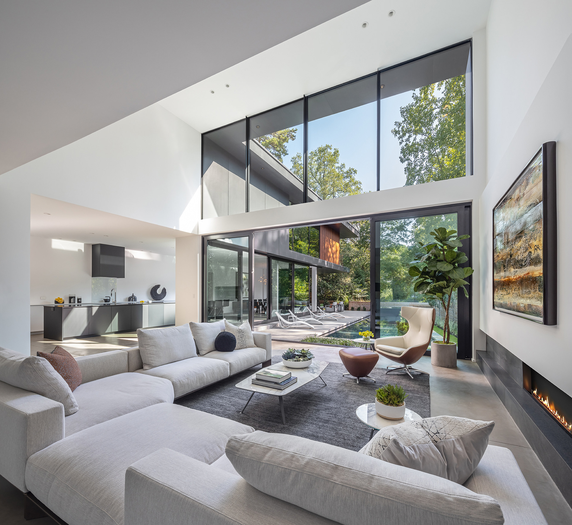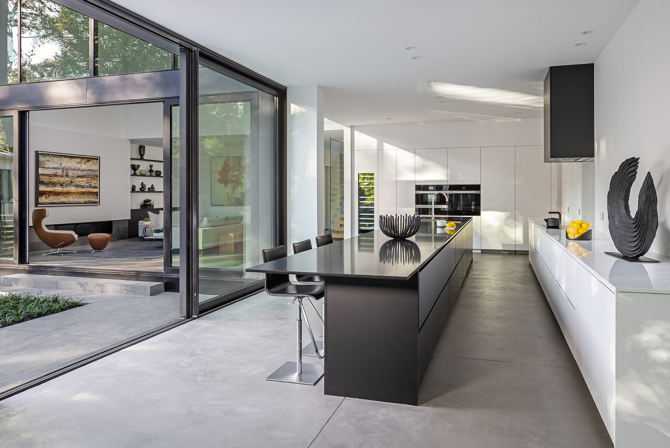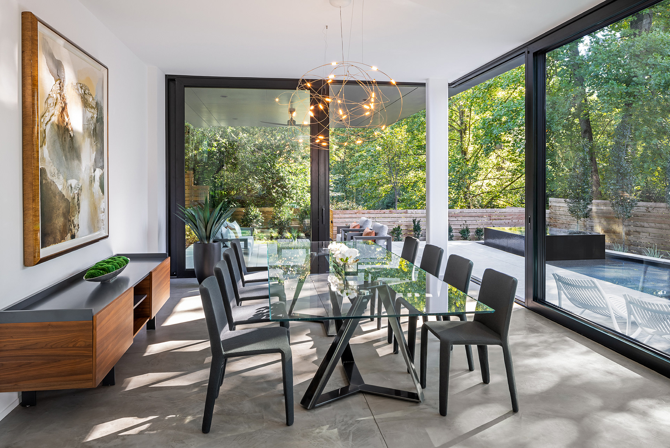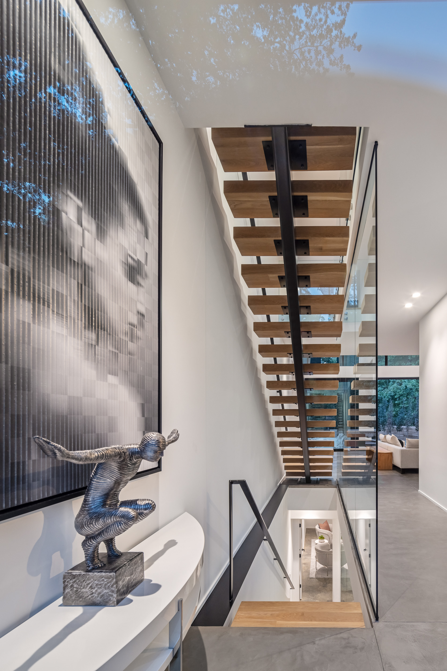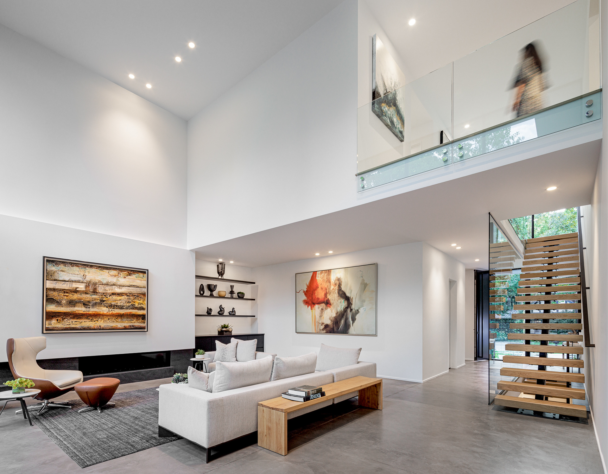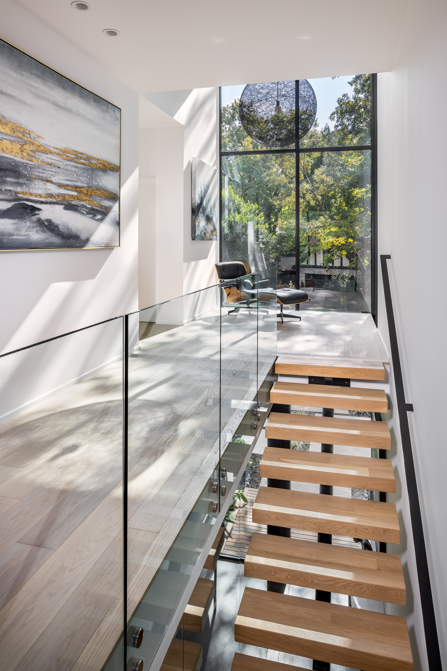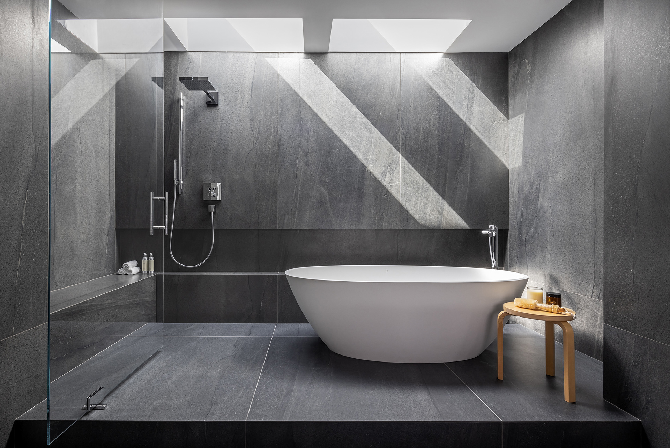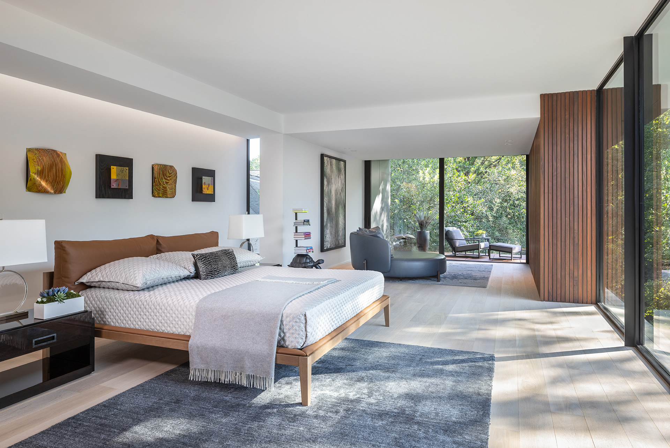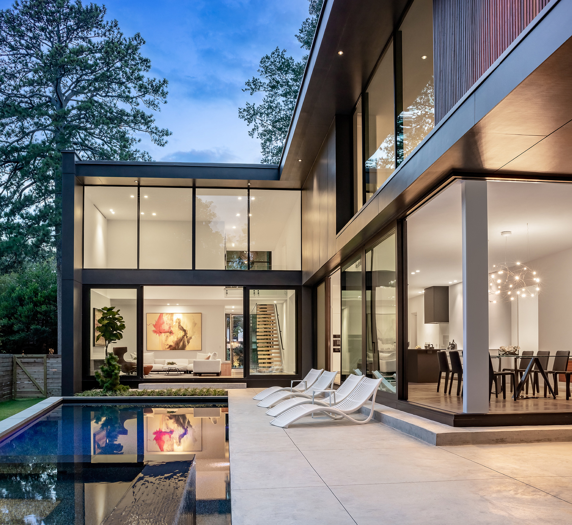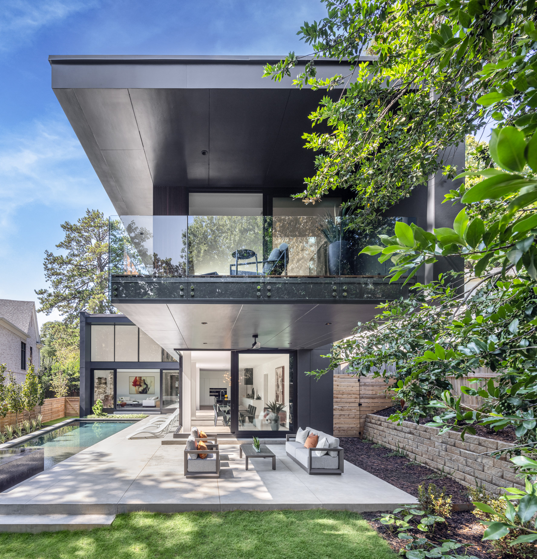Atlanta, Georgia
Completed 2023
- 2024 AIA Georgia Honor Award
- Featured in the 2023 Atlanta Design Festival MA! Architecture Tour
- 2023 AIA Atlanta Residential & Hospitality Design Award Finalist
Cantilever House, located on a challenging narrow, wedge-shaped urban lot, utilizes creative architectural strategies to craft a modern, privacy-focused home. Its distinctive 20-foot cantilever, aimed at overcoming site constraints, enhances views and outdoor living, fostering a harmonious relationship with the adjacent park. Strategic openings and the manipulation of natural light promote well-being by blending indoor and outdoor spaces, emphasizing a connection to nature and the environment. Integrating well-being features, the house balances beauty and function, ensuring a space that uplifts and inspires, while the dynamic interplay of light adds to the sense of delight throughout the day.
